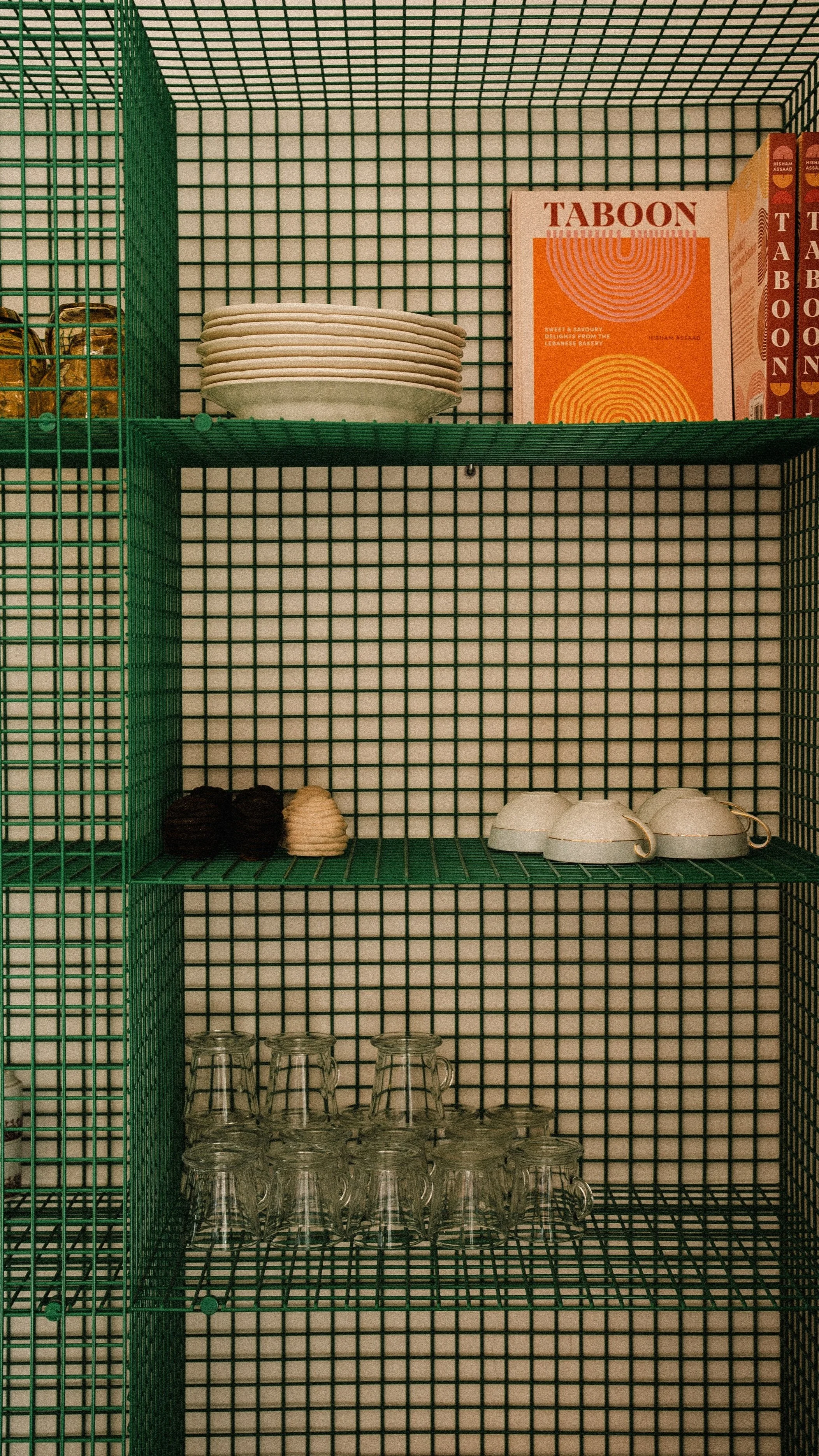
Project
Location
Date
Area
Program
Status
Photographer
Press
-
When the owner of the farm-to-table eatery and bakery decided to launch its first flagship in the Port de la Mer development in Jumeirah, Dubai, Beirut-based studio Etienne Bastormagi was contacted to lead the architectural design.
The studio spearheaded the project with a series of strategic collaborations, bringing together regional designers and artists, opening conversations about the land, contextuality, materiality, and what it means to be inspired by the local culture. This collective aimed to create a local aesthetic that would align with the eatery’s concept. Using natural materials such as wood, paper and leather, the eatery’s overarching aesthetic was guided by earthy tones and colors reflecting the locally sourced menu.
The brief was to design and encompass an open inviting bakery / eatery area to showcase the warmth of baking, along with wireframe furniture designed to capture the abundant sun allowing the space to be designed by beautiful geometries through natural light, making it a gathering place for visitors. The architect's vision was to focus on the art of craftsmanship, from baking to ceramics, and celebrate local handcrafted pieces. The eatery’s commitment to slow living is embodied in the thoughtful, tactile experience of the space, encouraging guests to savor not just the food, but the entire atmosphere of mindfulness and deliberate simplicity.
-
The 'Super Simple Lamp' exemplifies Post Industrial Crafts' commitment to a circular economy.
This scone, custom-designed for the Bakery/Eatery in collaboration with Studio Etienne Bastormagi, showcases the harmonious intersection of design and sustainability.
Crafted from 100% recycled plastic and 3D printed using our large-arm robot, it demonstrates PIC’s dedication to eco-conscious manufacturing.
-
“the eatery drawings celebrate the harmony between nature, land, and human effort. Made on recycled paper, they reflect the beauty of harvesting grains and the passion behind organic growth.”
A series of indoor-outdoor spatial experiences guide the different components of the project and created themed outdoor spaces, that are either classroom extensions, or gardens for the playground and dining spaces of the students.
The kindergarten contains 9 main classrooms in three different volumes each of which caters to a specific age group of students, linked to the support facilities that includes an indoor playground, a canteen, and administration facilities.
The building is formed entirely of a single material – concrete – that embraces the different green spaces.
The canopies and details of the project are designed as light metal structures, contrasting the immersed structure.















