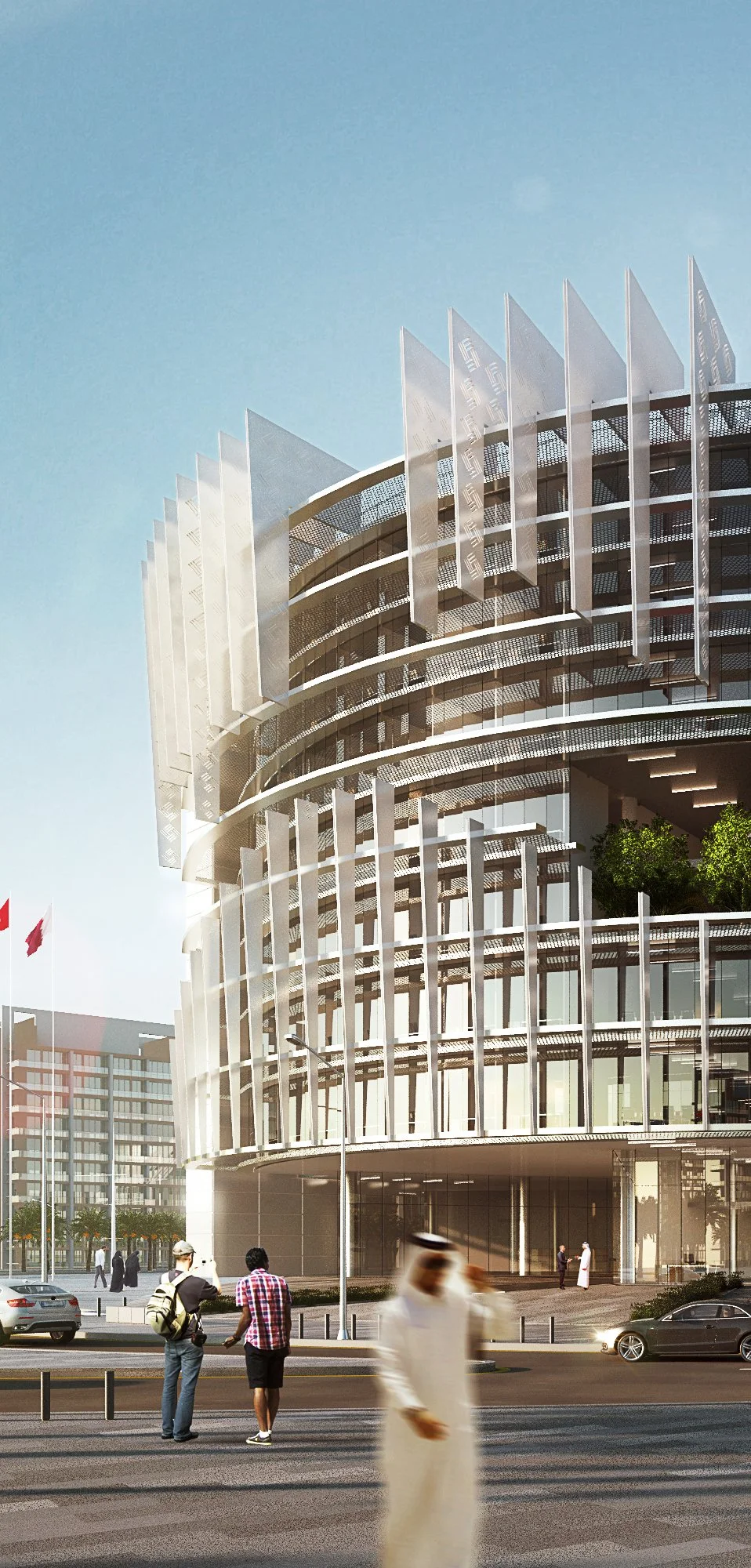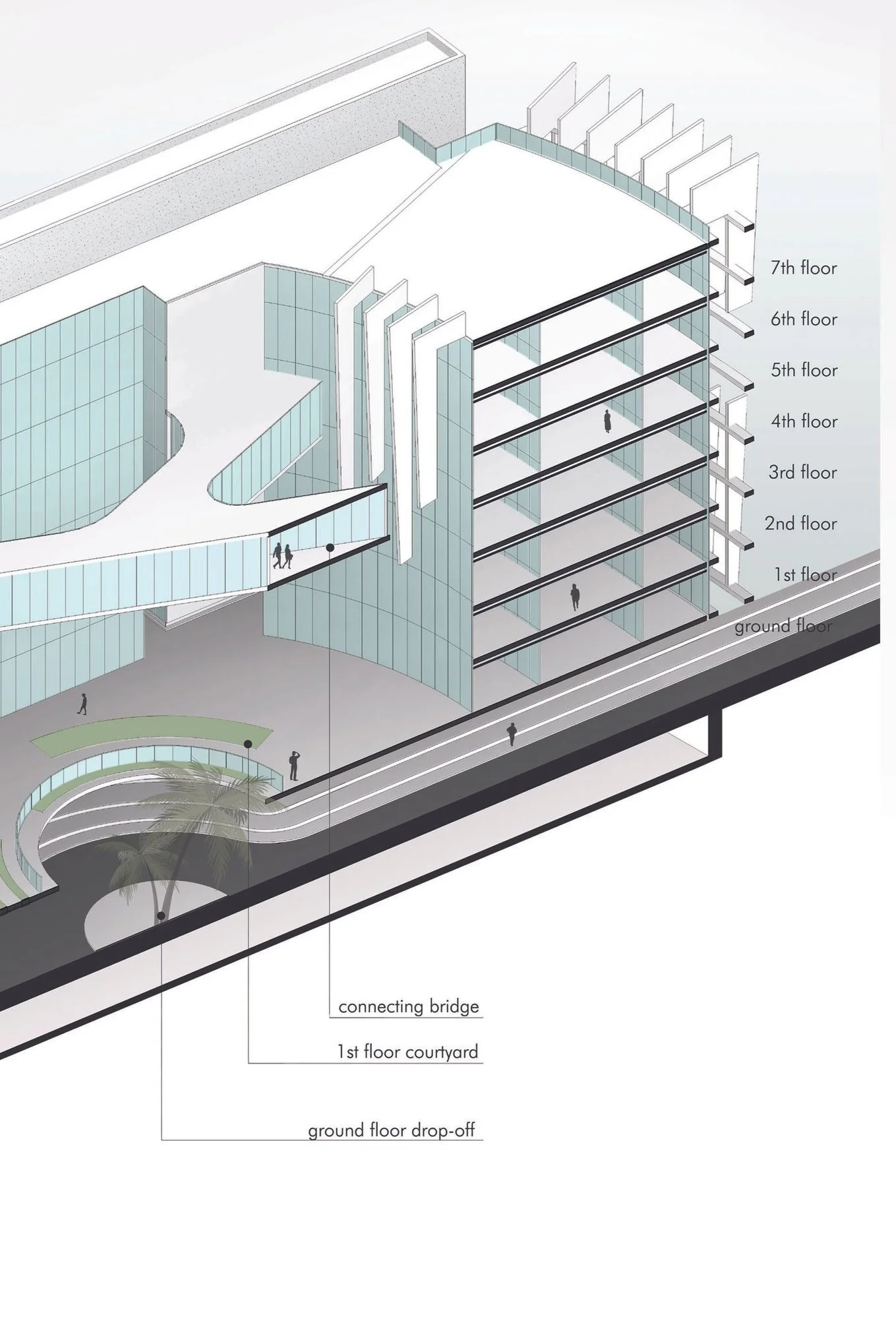
BANK HEADQUARTERS
Lusail, Qatar
2018
21.000 sqm
Office
Design Proposal
designed for multinational K&A
Project
Location
Date
Area
Program
Status
Commissioned by
-
The brutalist façade contributes to the building’s visual identity, anchoring it firmly in its surroundings and making it a recognizable landmark in the cityscape. However, beyond this formidable exterior lies an interior carefully crafted to prioritize the needs and experiences of its occupants.
-
The design of the Headquarters of a local bank in Lusail is based on the relationship of the building with the surrounding context.
The building benefits from different communal spaces that are designed at different levels offering horizontal (client | branch) vertical (branch | headquarters) relationships through a series of voids forged to create indoor open spaces | pushing the project to inhabit the boundaries of the site.
-
The design of the spaces inside the circular volume benefit from a double sided light.
A central void allows for internal and external views inside the building creating different intimate spaces.
-
Description text goes here













