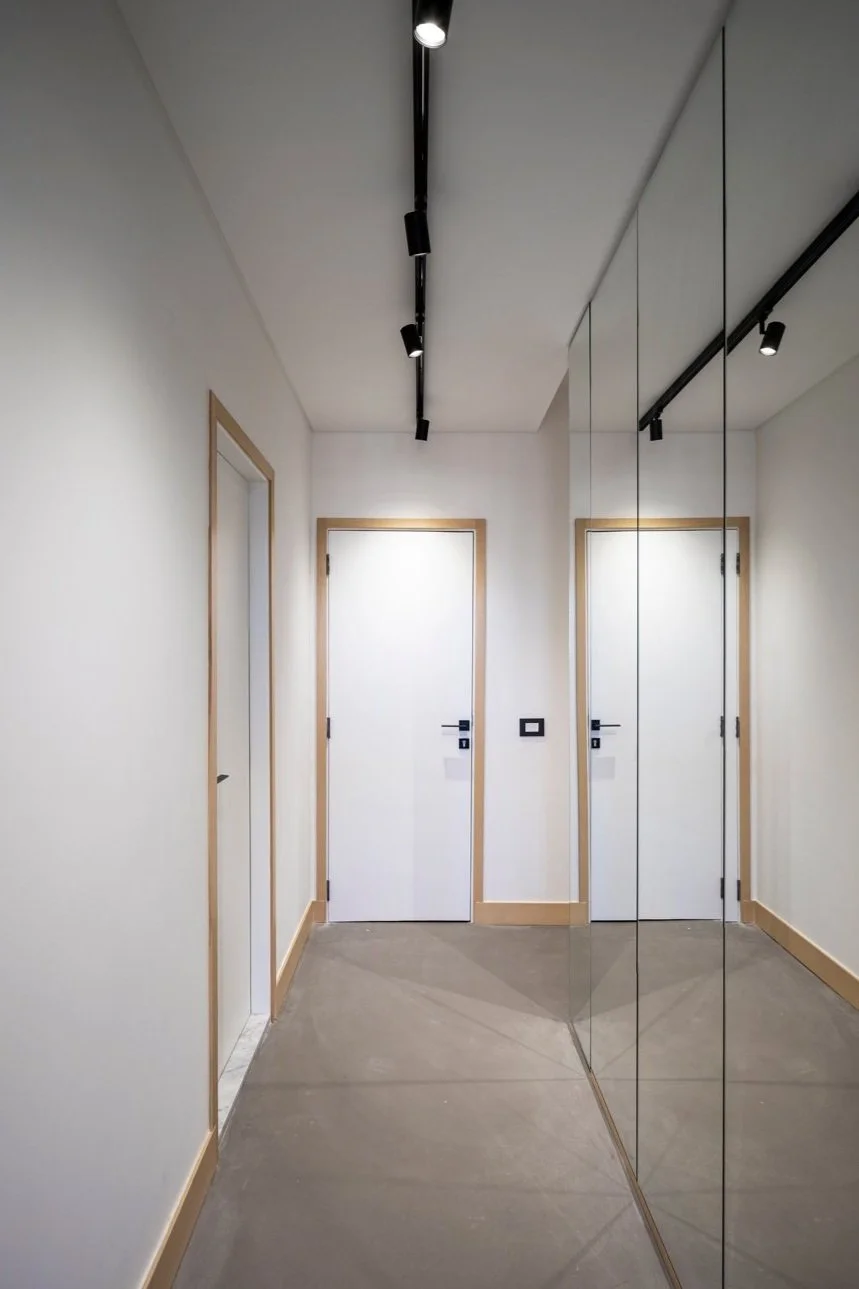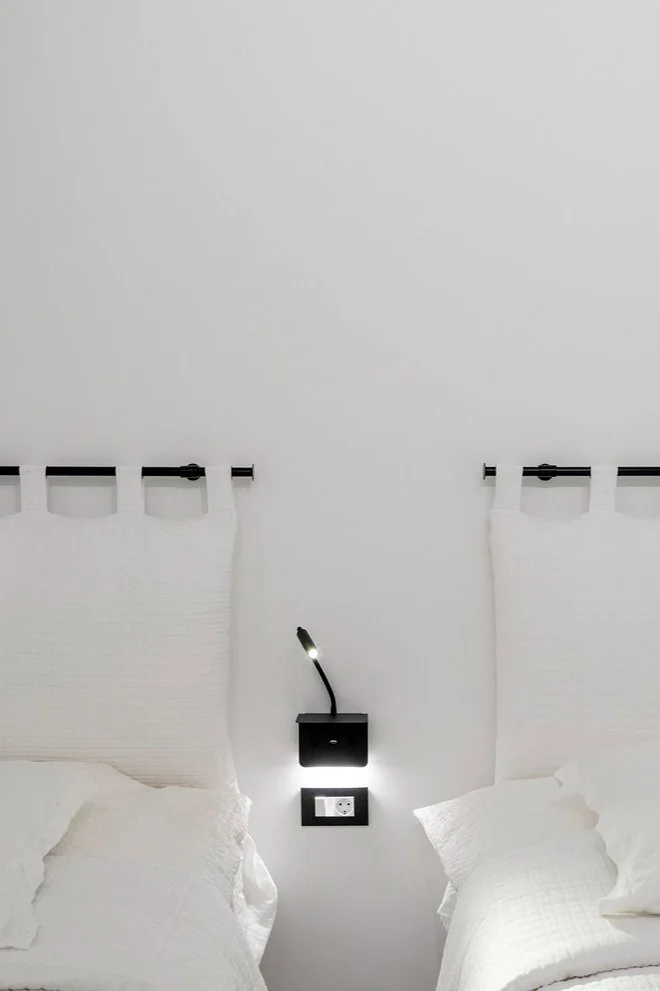
BoBa
Faqra, Lebanon
2019
120 sqm
Residential
Etienne Bastormagi
Aya Youssef
Alkhaliltc
Wissam Chaaya
Project
Location
Date
Area
Program
Team
-
Contractor
Photographer
-
Located in the neighboring mountains of capital Beirut, the apartment designed by Studio Etienne Bastormagi is located at Faqra ski resort within a building block that hosts a group of duplex chalets.
Following an economic crisis in Beirut that re-questioned the economic models available in the country, the studio’s approach to the project was one where alternative means were explored.
This entails minimal purchases of readymade item, and a larger focus on not only designing the space and the layout but also on the development of the major pieces within the space as a sustainable model for working with local crafts.
-
The ground floor was designed as an open space plan extending to the outdoor garden which hosts the entrance, kitchen, and a small dining and a reception area. A two-floor storage space was created to act as the main core and service provider of this duplex chalet apartment.
The focus on a monochromatic palette of colors allows for materials and texture to become the highlight of the main space. By using marble such as the arabescato, and brushed gun metal finish steel, the light becomes one of the main design elements of this living space.
The central core, which acts as a device where most of the duplex’s storage happens, includes a guest bathroom, a kitchen equipment space, a shelving device, and a staircase that connects to the upper bedroom floor.
-
The staircase is designed like a melting topography that turns at ground floor into a shelving near the chimney. With its concrete finish, it becomes the backdrop of the chalet.
A series of lighting structures, carefully attached to the central core, aims to create a warm atmosphere for residents and guests.
The second floor is reserved to a series of bedrooms, as well as a hidden storage space that unfolds within the two-floor storage space conceived within the apartment layout.












